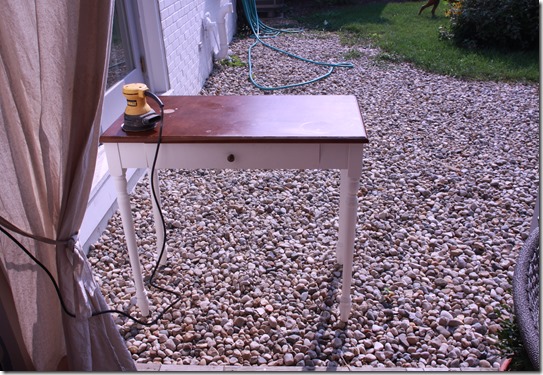Glenn surprised me last month! He built a kitchen banquette for us! We had talked about it for many months, going over the details we both felt were important. For instance, we wanted it to wrap around the corner of the wall, to get the maximum potential of people (particularly little people) at the table. We often have families here for meals, and the extra seating really makes a difference.
Glenn wanted the banquette to have plenty of room for legs, so that we wouldn’t bang them up sliding in and out. And he wanted there to be plenty of depth to the seat so as to accommodate bench sitters comfortably. We both wanted some pretty molding on the sides, but not too much since they wouldn’t be in the limelight. The other thing Glenn wanted was for the seat ledge to be far enough over the base that we had plenty of room to bend our legs in a natural position. Sometimes, we’ve seen banquettes that have such a narrow space between the lip of the seat and the base that folks sitting on the banquette have to keep their legs at almost right angles. Not exactly comfortable if you’re sitting for any length of time!
He thoughtfully took lots of pictures during the building process, in case someone wanted to duplicate the look. So this is a picture heavy post.
Now that we have been using the banquette for a month, what do we think of it?
We LOVE it! Really. It has already proved its worth. And not only that, it’s pretty, too.
Here’s how things looked before:
Here is how Glenn built it, step by step:
He cut one of the boards the width of the seat for one leg of the banquette.
Placed the board on two of our chairs to check for desired height of the finished seat.
Uh oh. Old house = crooked walls. A teeny little gap in the corner.
So Glenn measures the gap.
In both directions of course.
A quick fix – he didn’t want to reduce the depth of the first piece so he cut the second longer than planned and angled the edge against the wall to close the gap and then cut the first to reduce its length by the width of the new piece.
That’s better!
Back outside to the ….. work shop… to cut the frame.
A 2 x 4 is anchored to the studs to provide support for the back.
Looks like some people ate lunch while Glenn slaved away at the banquette.
Mitered corners.
He ran electrical wires so we could have outlets, conveniently, at either side. Especially helpful for the kids when they are vacuuming after meals. ;)
Glenn used his biscuit cutter to make grooves for these cute little “biscuits” which joined the flat surfaces so they would line up, otherwise the edges of the panels wouldn’t be flat and smooth.
He used the cutter to make these grooves at even intervals, inserted the biscuits and a little glue for good measure.
Pushed the ends together…
And voila!
He had to cut a narrow lip where the stair trim covers the wall.
Then he screwed the tops to the frames. These are stainless steel trim screws, the heads are small so less wood putty is needed.
He added some pretty baseboard molding under the seat and at the floor, sanded the edges of the seat smooth, and caulked the lines where it meets the wall.
He even found outlet covers which match the other ones we have in the house.
I primed and painted, of course!
And here it is!
The old, antique table we’ve had for years is perfect for the banquette, since it is rectangular shaped, but has slanted corners.
One more of our Kenilworth goals checked off the list!
Now I just need to find the right sized jute rug to warm it up a little.
Before
After









































