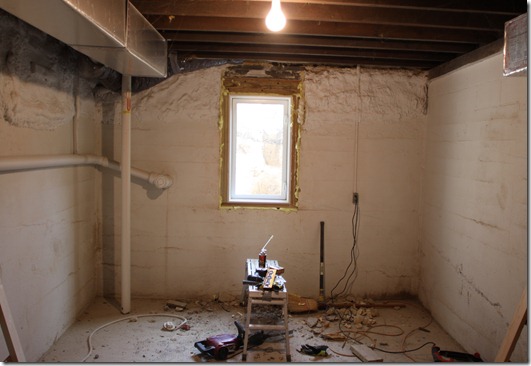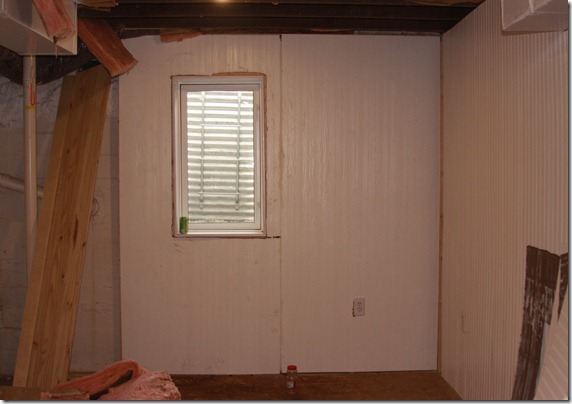We’ve been hard at work in various ways this past week. The girls and Noah and I have spent a lot of time watering plants, digging up unwanted weeds, wiping windows and washing floors.
Just look at that shine!
Luke and Glenn (and sometimes Alix!) have been concentrating their efforts on the mudroom. Specifically the roof and the porch.
Luke shingled the entire roof by himself! What a boy! He carefully read the directions on the side of the shingle bundles, and then with a few tips from Glenn, he got going!
Since we’re in a drought, the weather has been perfect, albeit hot, for roofing. Luke was a trooper and worked at a steady pace, coming down periodically for rehydration!
After only 3 days – he finished!
And you can see from these pictures that while Luke was on the roof, Glenn was hard at work on the little porch. It’s really beginning to take shape!
The door is open to the inside, but it’s not the door we’re keeping. I’ll be going to the Habitat for Humanity Restore today to search for the one I have in mind.
Alix has been my right hand girl this week. She helped me clean out the cobhouse (the kids’ name for the old storage shed) and huge sections of the garage. She came up with some ideas for organization that I wouldn’t have thought to do. She was a great encouragement to me, too, when my old body started to get tired!
Here she is giving the little girls rides after all her hard work.
Although the shed looks small, it is holding an amazing amount of items formerly in the garage. Including the old kitchen cabinets and countertop. Those have proven very useful for storing tools and small things, plus gardening stuff. The lawnmower, several bikes, yard tools, saws, sleds, landscape timbers, axes, 2 cats and their food and beds, and much much more!! Alix and I removed the hanging cabinets all by ourselves! Just the 2 of us and Glenn’s power drill. They were challenging – and heavy! – but made a big difference in the clutter in the garage, once they were gone.
That area will be our bathroom, and the laundry room – back to back. The plywood covers the entry into our closet from the bathroom, which is currently part of the exterior mudroom addition.
Here is a nice view toward the patio and east yard. Winding path, low brick sitting wall, paved patio, new columns and roof in the forecast for that section… Maybe next year?
Meanwhile… we’re having fun!!
So you don’t think we’re just twiddling our thumbs now that the roof is done, here’s a preview of what we’ll be doing next week!
Goodbye Big Garage Door!! Hello Master Bedroom!!
Changes are right around the corner!
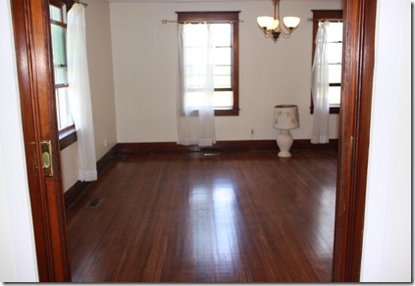
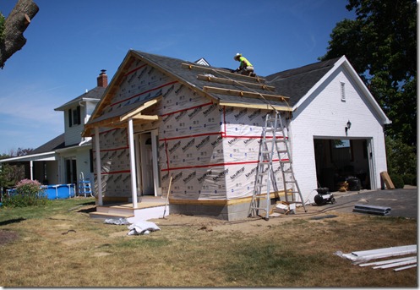
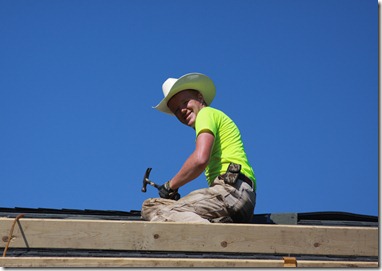
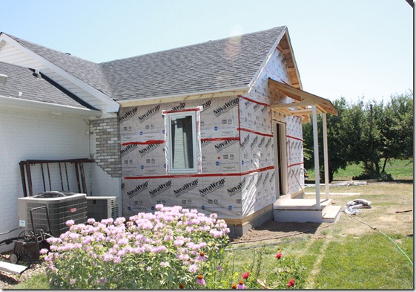
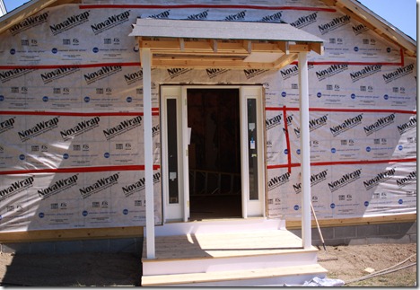
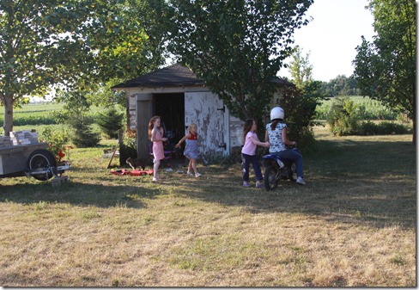
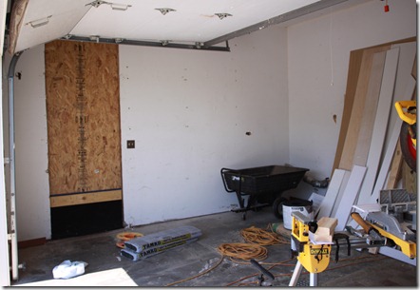
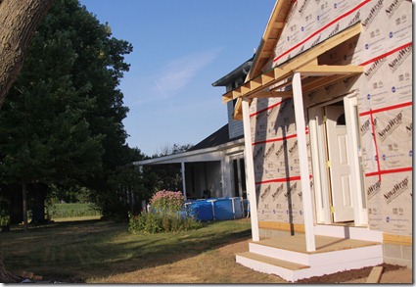
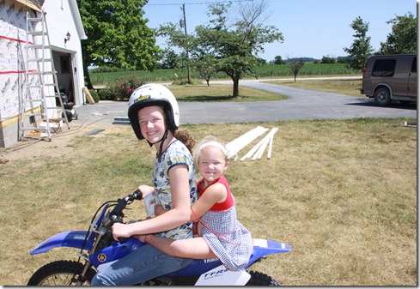
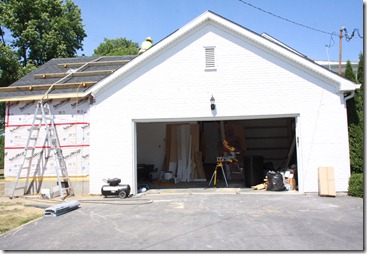
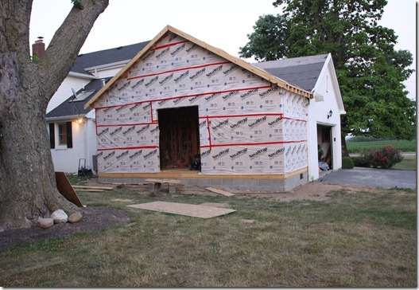
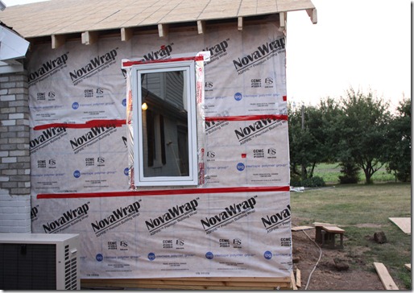
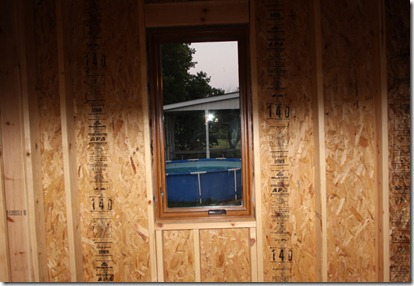
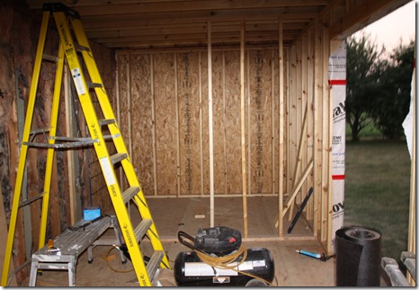
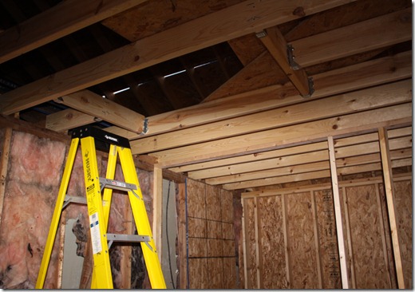
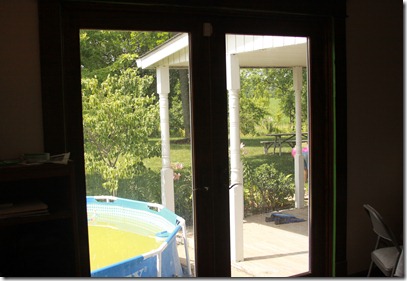
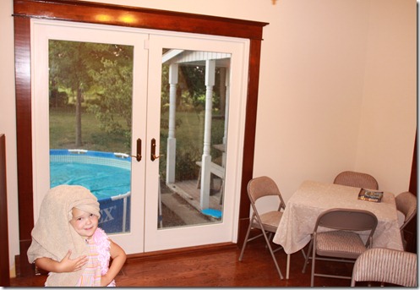
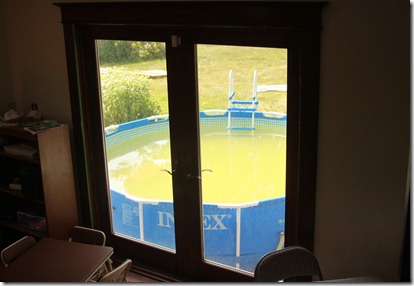
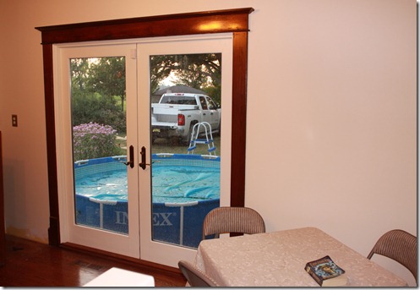




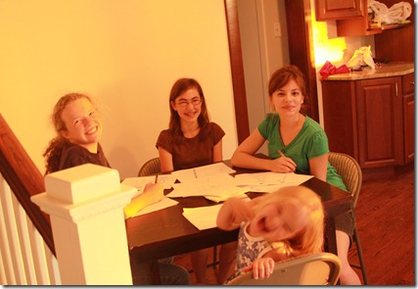


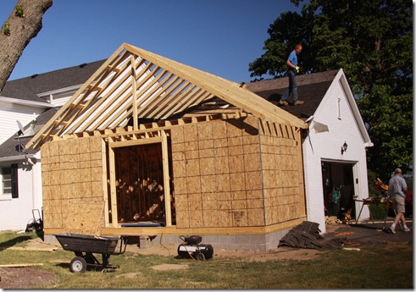

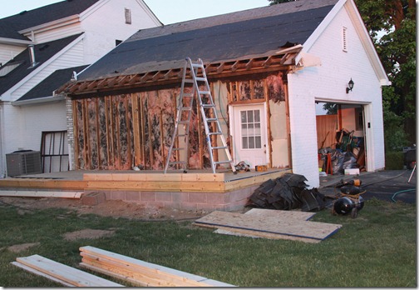
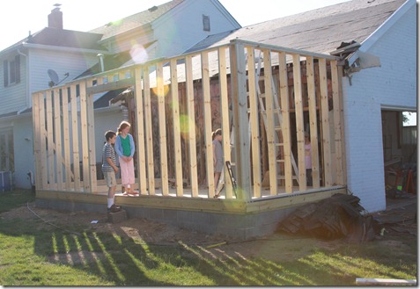
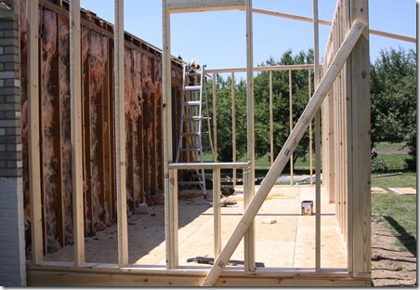
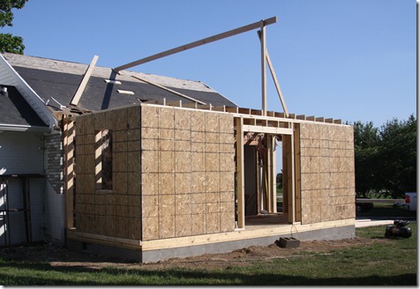
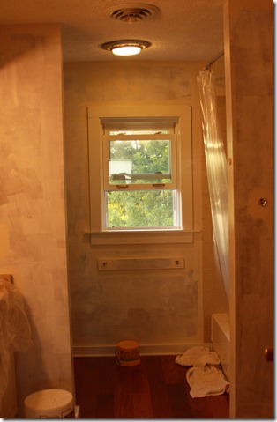

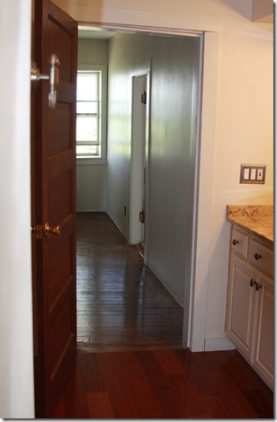
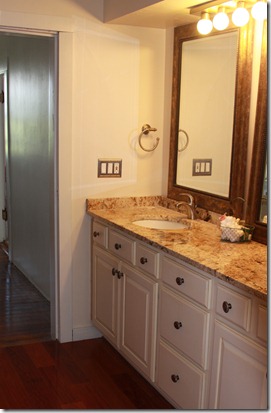
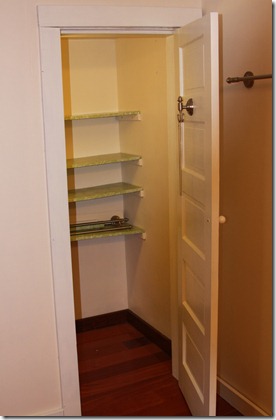
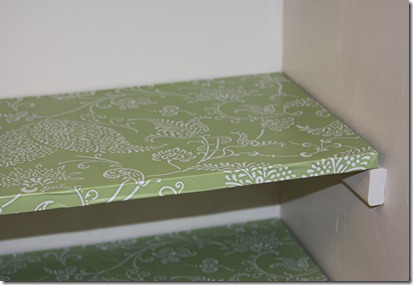
![IMG_1853[1] IMG_1853[1]](http://lh3.ggpht.com/-p6KjgXGdrLk/T9Y7DVZ_VnI/AAAAAAAABbY/Bt71YIkxYOY/IMG_1853%25255B1%25255D_thumb%25255B2%25255D.jpg?imgmax=800)
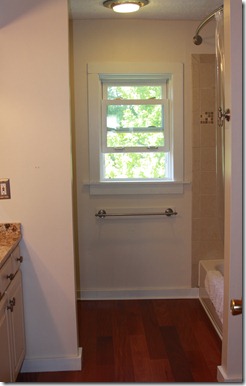
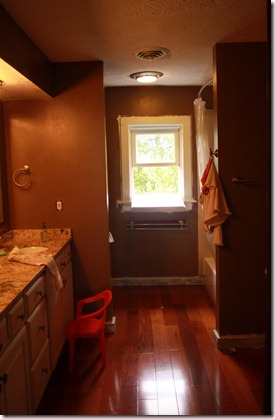
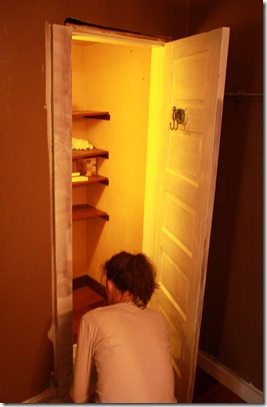
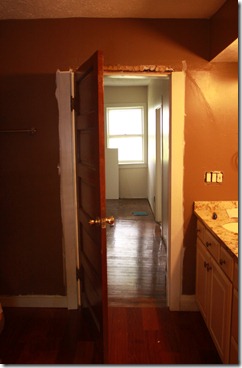
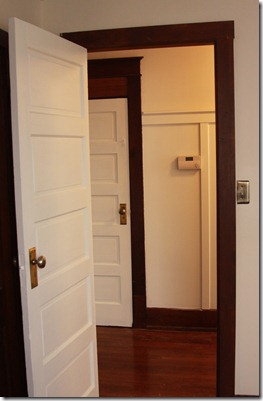
![IMG_1839[1] IMG_1839[1]](http://lh4.ggpht.com/-QJt4IK_uo2M/T9M3ihpW8DI/AAAAAAAABaE/UQRDMrwTRAk/IMG_1839%25255B1%25255D_thumb%25255B2%25255D.jpg?imgmax=800)
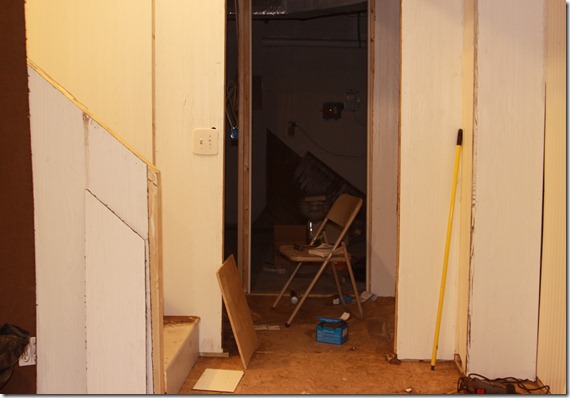
![IMG_1840[1] IMG_1840[1]](http://lh4.ggpht.com/-JlJduxmphQY/T9M3lbX3dhI/AAAAAAAABak/eY2SOlHE-hA/IMG_1840%25255B1%25255D_thumb%25255B2%25255D.jpg?imgmax=800)
