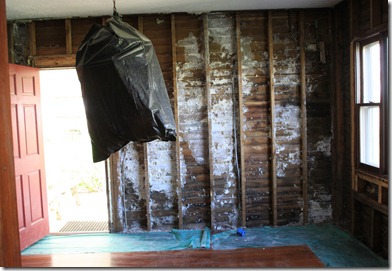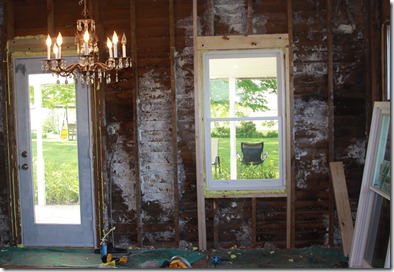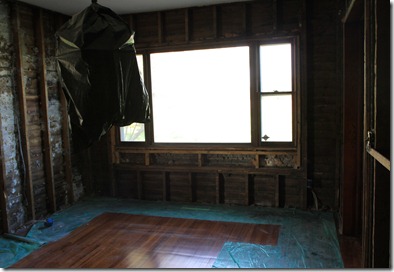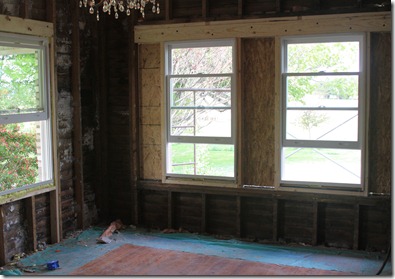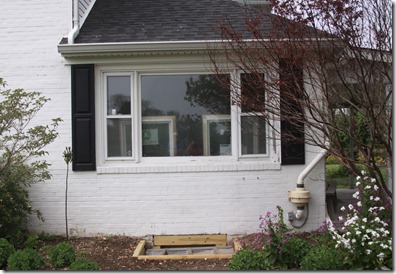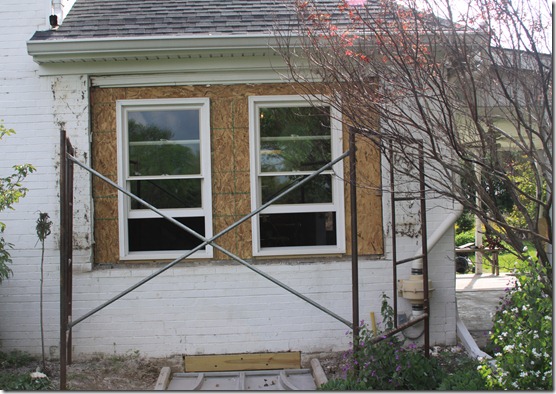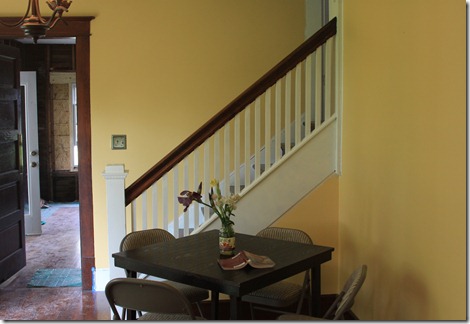Hooray! It’s finished!! And we love it. The whole tone of the family room is different…
Here it is!
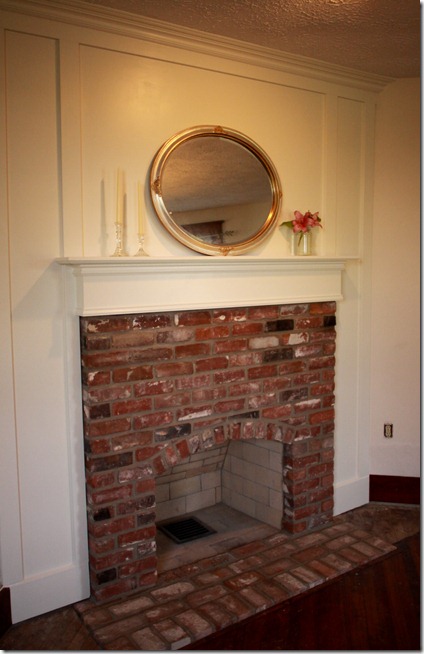
And a couple of different angles…
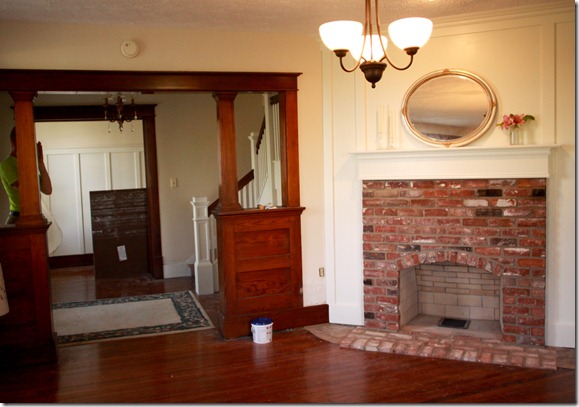
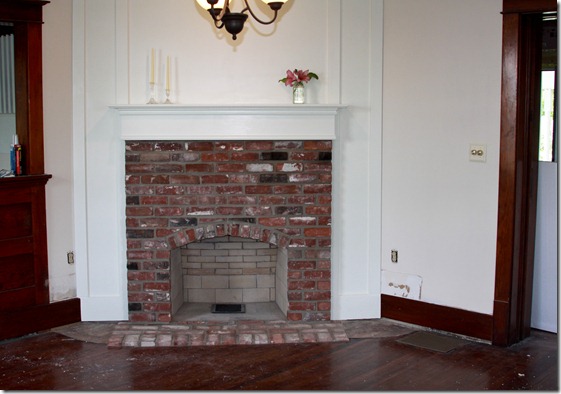
Just for a refresher, let me take you from the way it was when we started, and through the transformations of the past few weeks…
Here is how the fireplace looked when we bought Kenilworth.
![[IMG_2252%255B6%255D.jpg]](http://lh6.ggpht.com/-HX0QKJQpkmI/T2lN93N9JiI/AAAAAAAAAr4/98FYbmJ7qJw/s1600/IMG_2252%25255B6%25255D.jpg)
We began taking it apart piece by piece.
Here it is without the intrusive hearth…
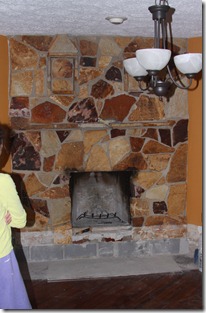
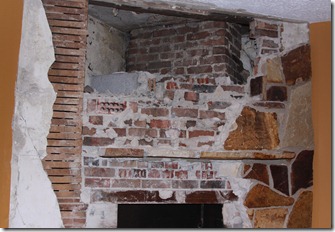 You can see the stone is almost gone!
You can see the stone is almost gone!
stone removal completed…
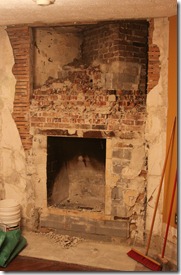
Then we took several days removing the cinder block and most of the brick seen in that last picture. Glenn and the boys took turns with the jack hammer and a large chisel and mallet. We had to remove all of that brick and cinder block because we needed to open the 2nd flu we discovered, which was necessary to have due to the proportions of the new fireplace. Also, the firebox – the area where the firewood itself would sit, needed to be lowered so that it was level with the floor.
I found a picture of a fireplace on the internet that we wanted to use for our design. It was in a home built in 1740, in Tidewater, Virginia in a similar house style as ours. However, due to code considerations, we couldn’t make ours exactly like that one – for instance the opening for the firebox area was much larger and taller in the past. Ours had to be smaller if we were actually going to use it.
The old stone hearth had 8 large cinder blocks underneath it in the middle of the floor. We removed just enough of them to allow for a new (old) brick hearth that would be flush (mostly) with the floor. I say mostly because apparently our floor is a little uneven. We didn’t realize this, although we weren’t surprised, but Mr. Edens noticed it when he laid the new brick hearth. He told me the brick was laid even – it’s the floor that’s off!  Believe me – there isn’t a floor in the house that’s straight, we just don’t mind – it’s part of the charm of Kenilworth in our eyes.
Believe me – there isn’t a floor in the house that’s straight, we just don’t mind – it’s part of the charm of Kenilworth in our eyes.
After a couple of weeks of demolition, we finally started over.
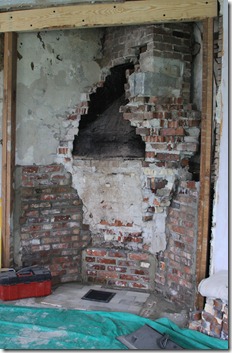
We removed the plaster and lathe from the sides of the fireplace area, and Glenn repositioned the existing 2x4’s so they were next to each other at the edges. He also made a new header for the top. The day he put that in, as he was removing the old “support”, we heard a very loud popping noise. All movement in the house stopped and we held our breath while he put the new one in place. The new and improved support beam makes us very happy.
Here you can see all the red brick finished behind the firebox and the cinder façade. That brick was packed in there! A solid corner of it to protect the walls in the center of the house surrounding the fireplace. Although you probably can’t tell, the second flu was also opened next to the one at the top of that blackened chimney area and cleared of the mortar and brick, which had been put in it to close it off when the old fireplace was built. So it seems as though ours might be the 3rd fireplace in the house!
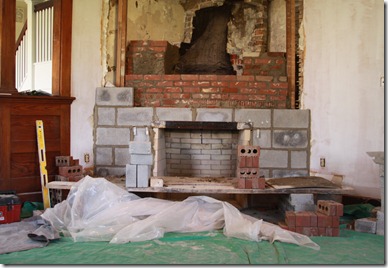
I had to take a picture of the scaffolding in the family room! It was kind of hard to imagine any furniture sitting there, at that point. But look how beautifully the fireplace is starting to take shape! The brick mason, Mr. Edens, found some “old” brick for us because we really wanted the fireplace to look as though it had been there for a while. The cinder block was used because we needed a flat face for the paneling.
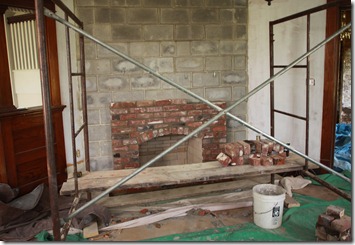
Brickwork complete! But still not what I envisioned..
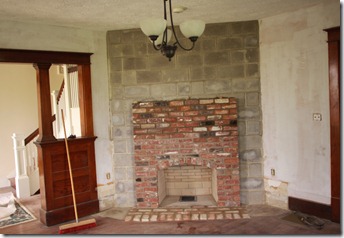
Now it was Glenn’s turn to do the paneling. We decided to use the same type of batten and board look as the hallway. I really like the mantle on our fireplace here at Lyn Lea, so we used it for our prototype. Finally, we picked out a piece of crown molding at Lowe’s.
And now it was my turn to paint – and decorate!
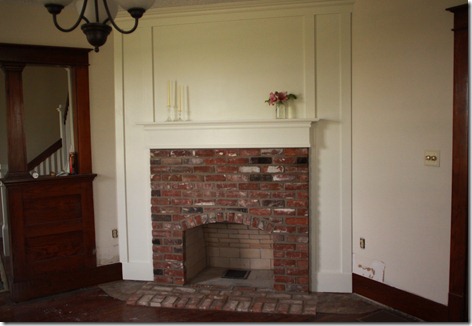
Last night, I mudded the areas where the old hearth had joined the wall. I’ll sand and paint them today. Then I need to sand the wood floor on either side of our new hearth, and restain it to match the rest of the floor. Thankfully the former owners left the stain for us!
Fireplace.
Check!
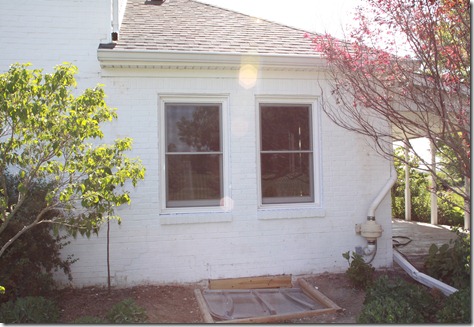
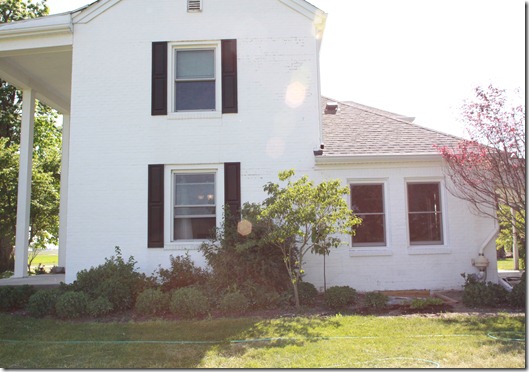
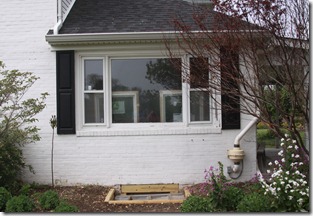
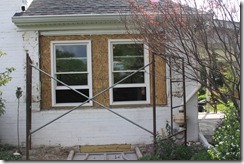



![[IMG_2252%255B6%255D.jpg]](http://lh6.ggpht.com/-HX0QKJQpkmI/T2lN93N9JiI/AAAAAAAAAr4/98FYbmJ7qJw/s1600/IMG_2252%25255B6%25255D.jpg)








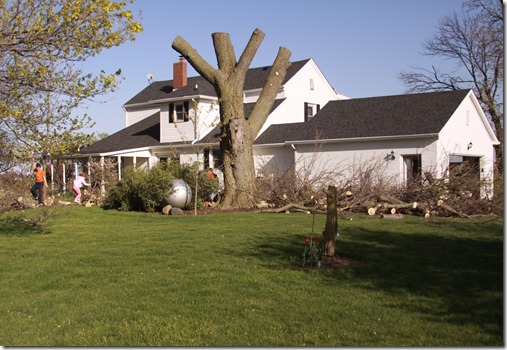
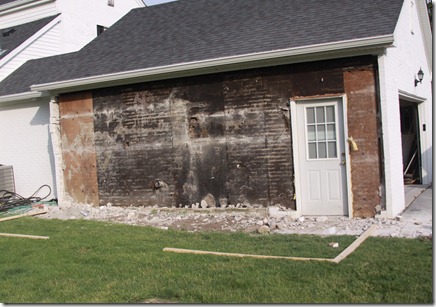
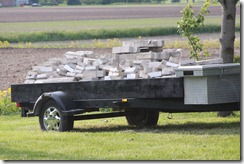
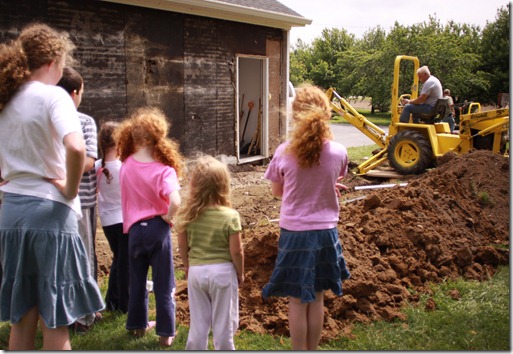
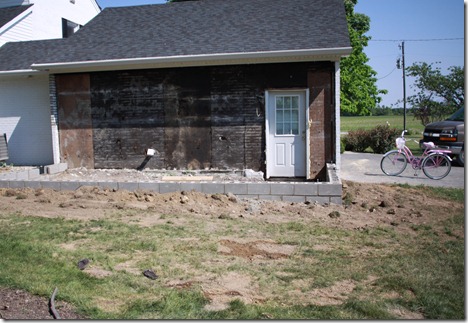
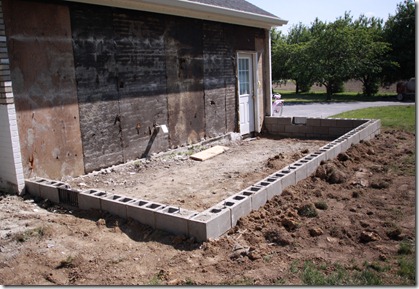
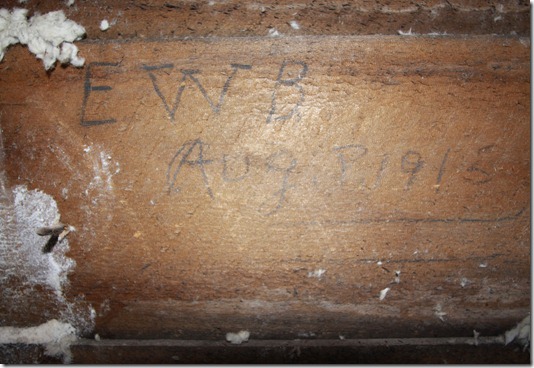
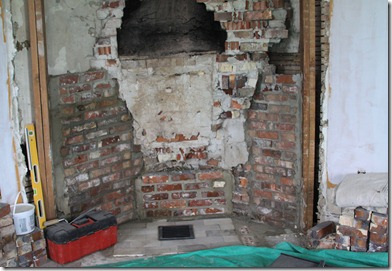
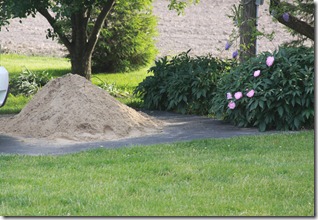
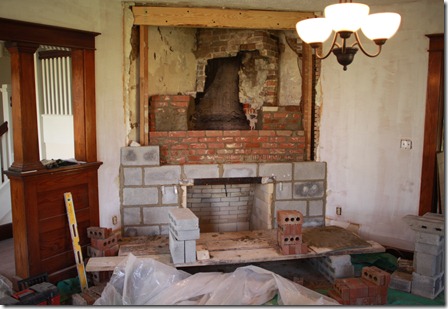
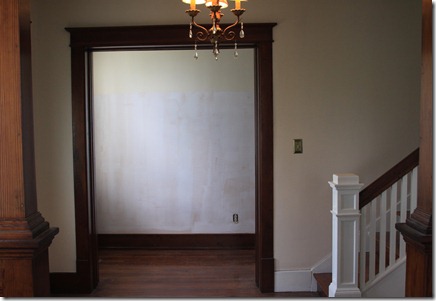
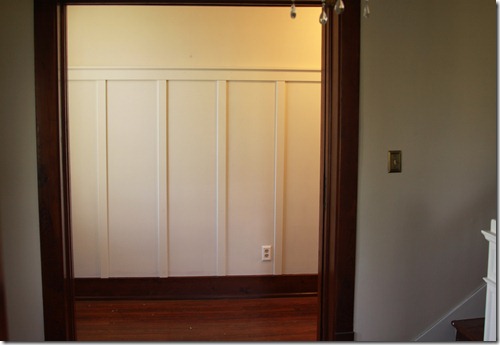
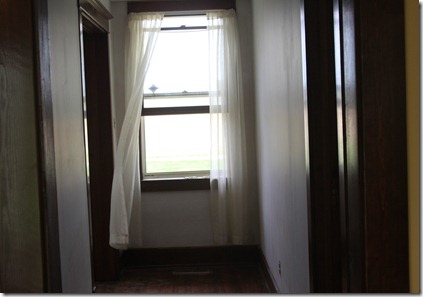
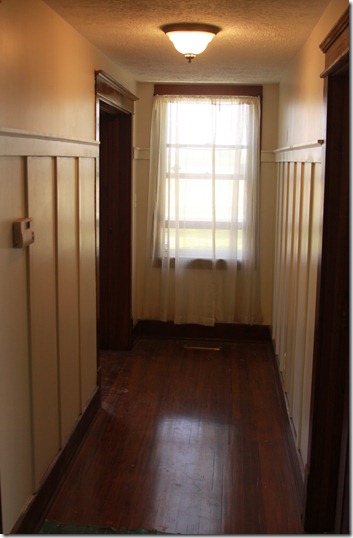
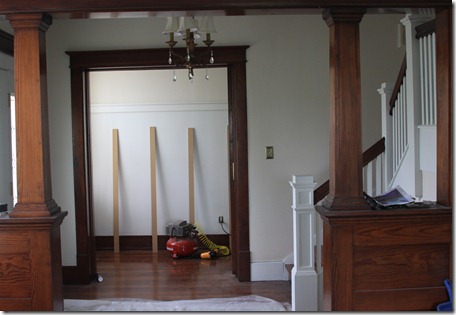
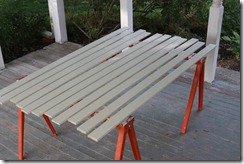
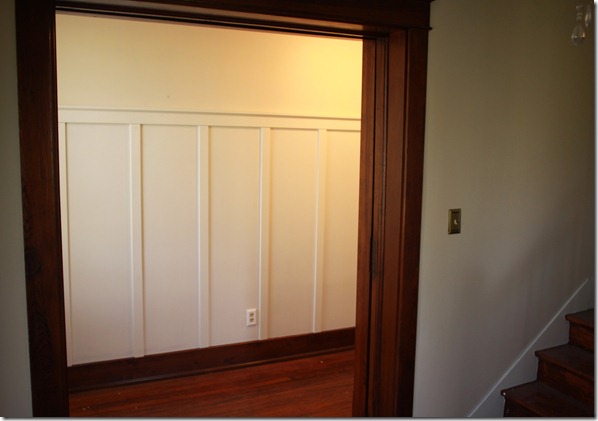
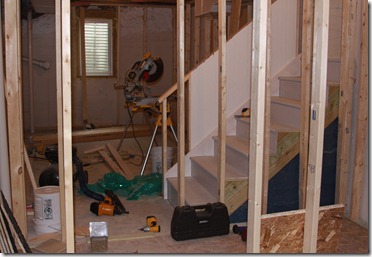
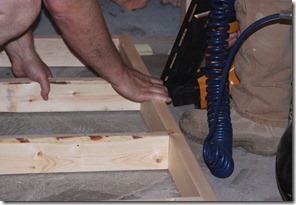
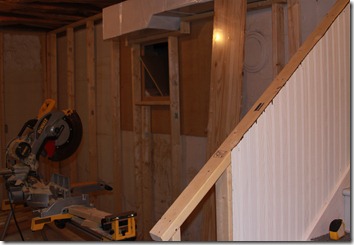
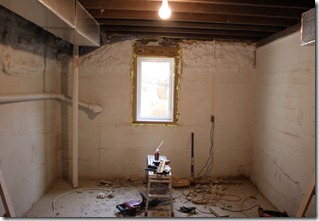
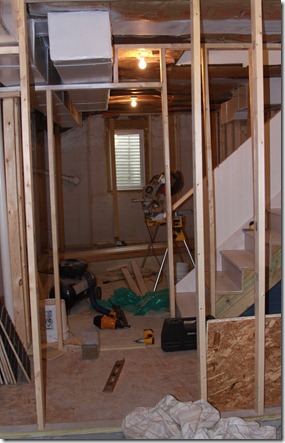
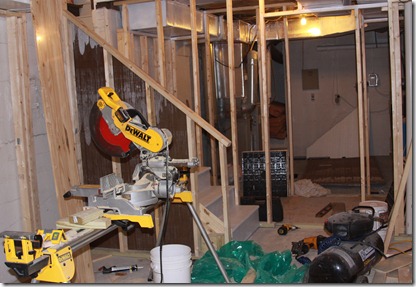
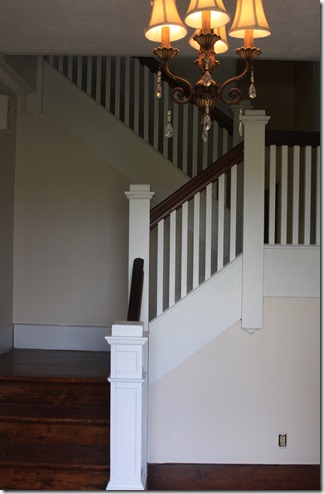
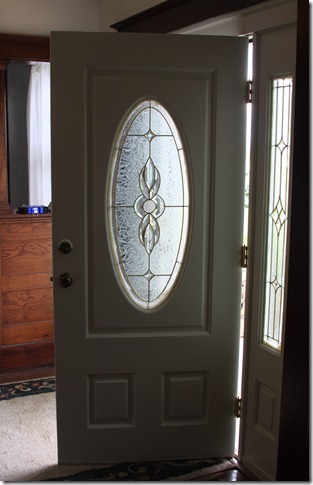
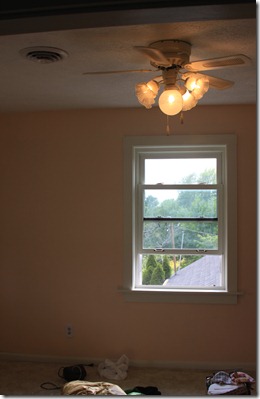
![IMG_1860[1] IMG_1860[1]](http://lh4.ggpht.com/-SPwZj7ZI3R8/T6soUdxPMlI/AAAAAAAABJU/wD6VNXoXKyc/IMG_1860%25255B1%25255D_thumb%25255B1%25255D.jpg?imgmax=800)
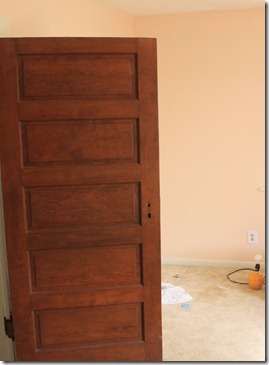
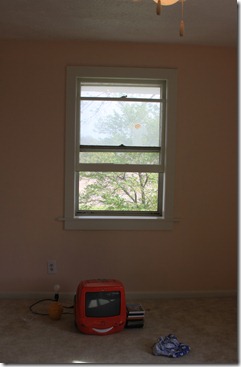
![IMG_1858[1] IMG_1858[1]](http://lh5.ggpht.com/-7E8xO0-ZmKE/T6soXE2pzCI/AAAAAAAABKE/7bWcFaMOGVs/IMG_1858%25255B1%25255D_thumb%25255B1%25255D.jpg?imgmax=800)
